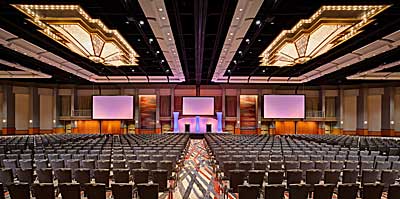Hyatt Regency Dallas Enhances Landmark Ballroom
February 21, 2014 Hyatt Regency Dallas recently unveiled the renovation of its 30,000-sf Landmark Ballroom and entry vestibule. The ballroom project included new carpets, light fixtures, banquet furniture, artwork, and upgraded technology and audio-visual tools.
Hyatt Regency Dallas recently unveiled the renovation of its 30,000-sf Landmark Ballroom and entry vestibule. The ballroom project included new carpets, light fixtures, banquet furniture, artwork, and upgraded technology and audio-visual tools.
Drawing inspiration from the Texas sunset, which is reflected daily on the hotel façade, the design team created a dramatic, contemporary space. The new design features a series of murals and a vibrant carpet that capture the oranges, reds and light blues of the Texas sky. The carpet’s geometric pattern also pays tribute to the iconic geodesic sphere of Reunion Tower, which is adjacent to the space.
Four ceiling light fixtures illuminate the carpet and murals, which are visible no matter how the space is divided. Adaptable for meetings of any size, new operable dividing walls with custom upholstered panels adjust to create two, three or four smaller spaces. New banquet linens and chairs reflect the updated surroundings. In addition, the audio-visual system includes state-of-the-art Wi-Fi running at 100Mbps or more and enhanced video capabilities including an ArKaos Video Mapping System.
The 1,120-room Hyatt Regency Dallas recently completed a $50-million renovation to guest rooms and hallways.
The hotel features 160,000 sf of public function space including three ballrooms, two exhibit halls, 56 meeting rooms and 42 hospitality suites.








