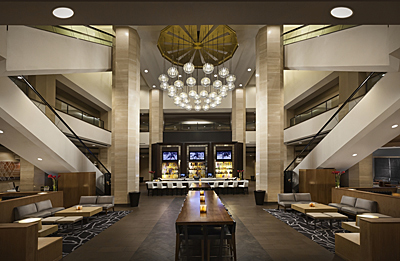Hilton Anaheim Reveals Newly Enhanced Public Spaces
March 17, 2015
Mix Lounge.
The Hilton Anaheim, the largest hotel in The Anaheim Resort District and one of the largest in the Anaheim, California, region with 1,572 guest rooms and 100,000 sf of meeting space, recently unveiled newly designed public spaces including a new Chef’s Table designed by HGTV’s host and architect, John Gidding, along with a revitalized Mix lobby lounge space and a Starbucks coffee shop.
Gidding created the cozy Chef’s Table within the large commercial kitchen space where the hotel’s culinary team will demonstrate their talents to clients and V.I.P. guests. The table is composed of several sections that can be reconfigured in a variety of shapes to provide seating for up to 12. The plywood is used as sculpted volume in the wine wall, where cradled bottles appear to cascade, and as structure in the tables.
Designer Amy Jakubowski of the Puccini Group reimagined the Mix Lounge to accommodate guests who want an area with all of the conveniences of a large hotel lounge, yet that also lets them use the space more personally, such as to work online. The lounge area’s open floor plan, with three distinct seating areas for business or leisure, features plush faux-leather seating and is anchored by a grand contemporary chandelier.
The hotel has also rejuvenated the lobby-level Starbucks coffee shop with a new sustainable design featuring natural wood, clay tile and module furnishings to give guests greater options for selecting and enjoying beverages and snacks and for informal meetings in an ambient setting.
Last year, the hotel unveiled the area’s most spacious presidential suite, featuring nearly 2,000 sf of luxurious indoor and outdoor terrace space that promises guests a one-of-a-kind California experience.










