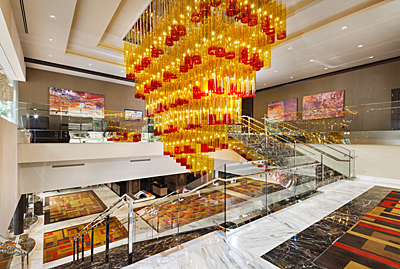Golden Nugget Completes Convention Center Renovation
March 10, 2015
A 12,000-pound chandelier anchors the convention center staircase.
Golden Nugget Las Vegas invested $6.5 million to transform their 20,000-sf convention center. The project included a complete overhaul of the existing convention center footprint. Renovations included new flooring, enhanced lighting, new wall coverings, upgraded technology and a state-of-the-art digital signage system throughout the existing space.
The convention center houses 13 breakout rooms, which are customizable, and the 5,000-sf Bel Air Room, which includes a prefunction foyer.
“This area provides what meeting planners are looking for…easy access, flexibility, and meeting space that is easy to navigate. You can walk from one end of our conference center level to the other in less than a minute, which is a rarity in Las Vegas,” said Michael Toney, vice president of sales.
Additional convention space at the Golden Nugget Las Vegas includes the 12,000-sf Grand Event Center, which is located on the casino floor.
The renovation also involved a makeover of the Golden Nugget’s building entrance located at the intersection of Carson Street and First Street. The entrance is steps away from a new cascading staircase that leads directly to the convention center. Anchoring the staircase is a beautiful 12,000-pound chandelier made up of 209 glass tubes and designed exclusively for the Golden Nugget Las Vegas by the Landry’s Inc. development team.
Additional 2015 projects will be announced soon.








